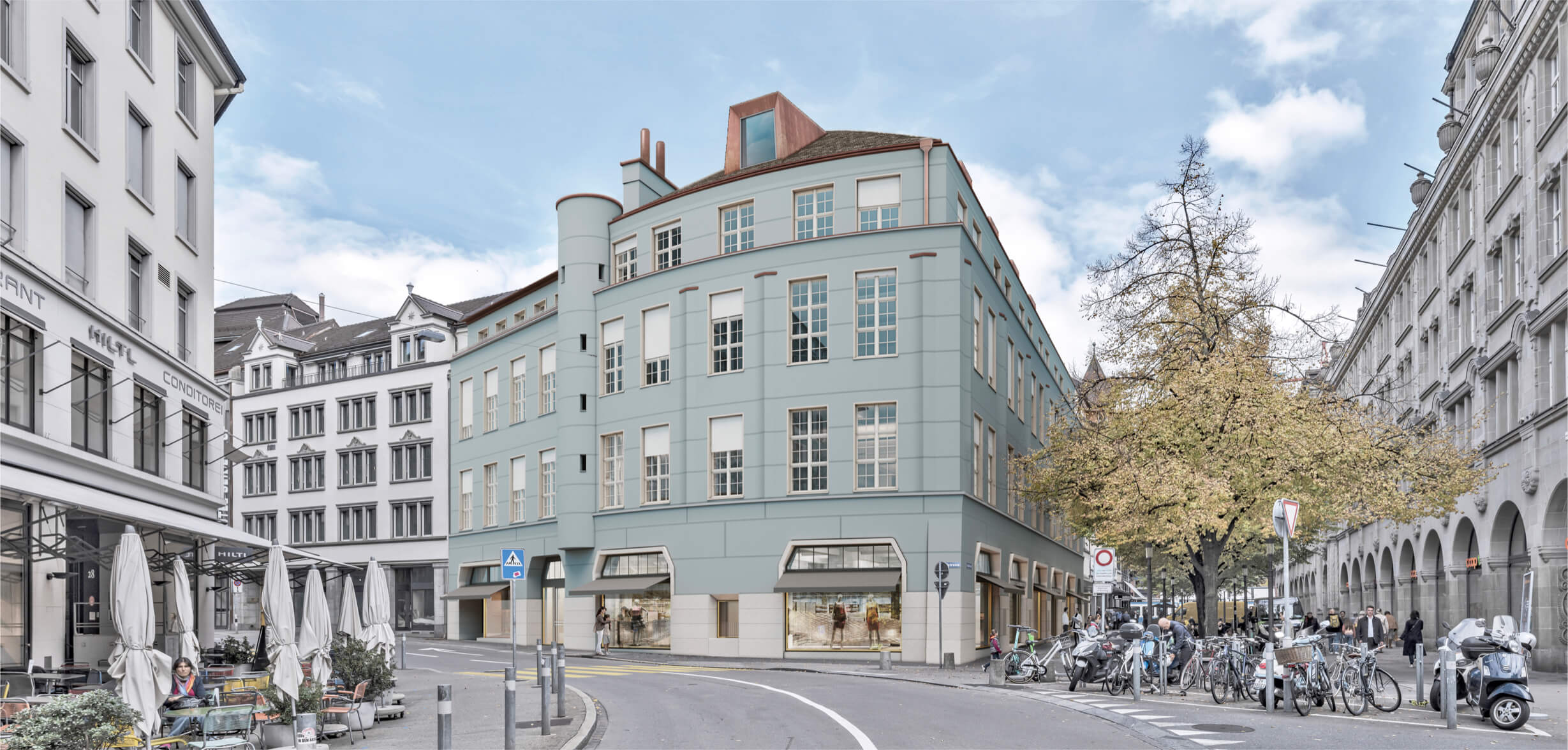
An exclusive opportunity for your business in the heart of Zurich
History
The property at Füsslistrasse 6 was built in 1925 as a telephone exchange and used by Swisscom until 2022. Designed by the renowned architecture firm Pfleghard and Häfeli, the building was seen as a beachhead of modernity – and not just because its link to telephony, a novel innovation back then. It also creates a connection between the old town and the modern structures located between Bahnhofstrasse and the Sihl, many of which remain just as striking today.
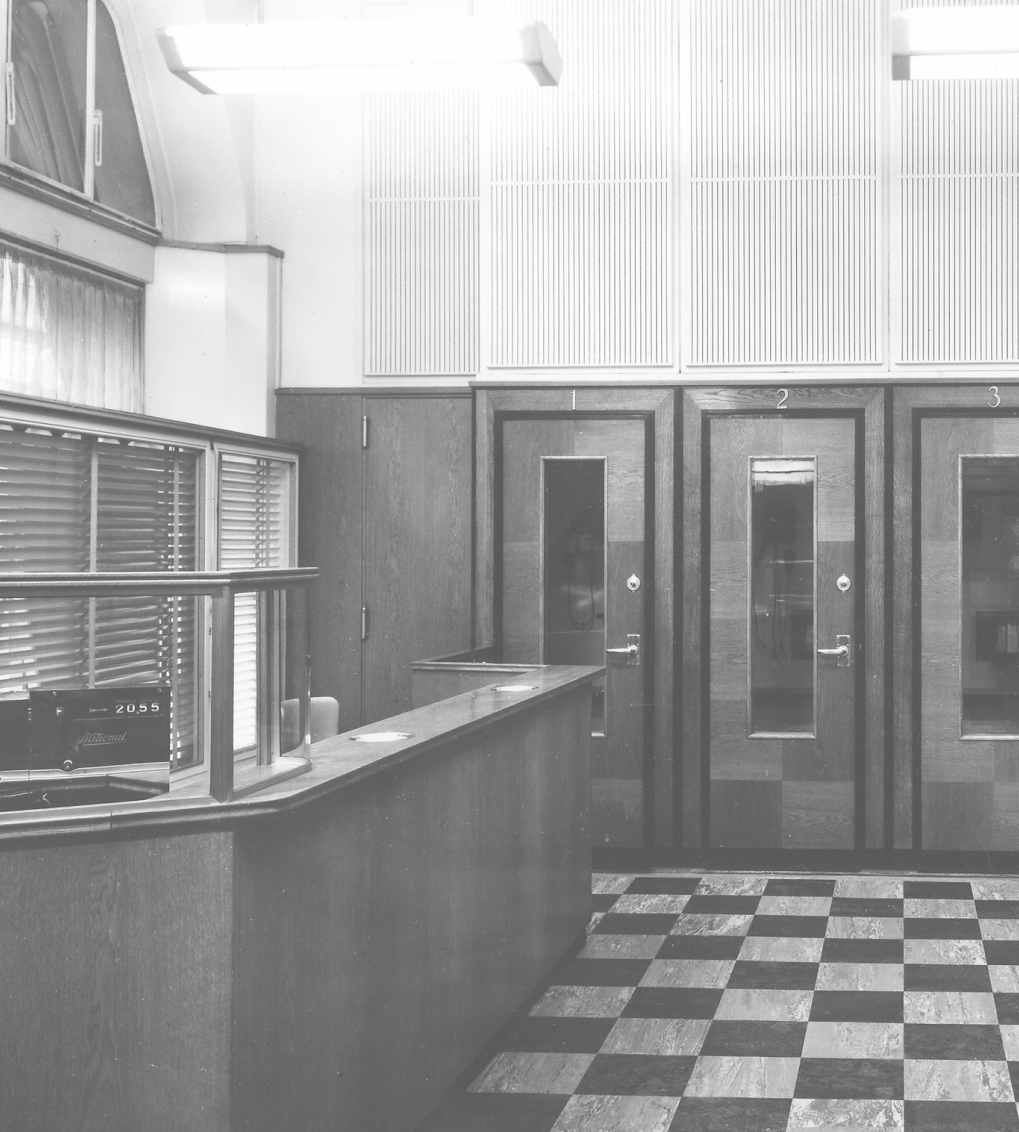
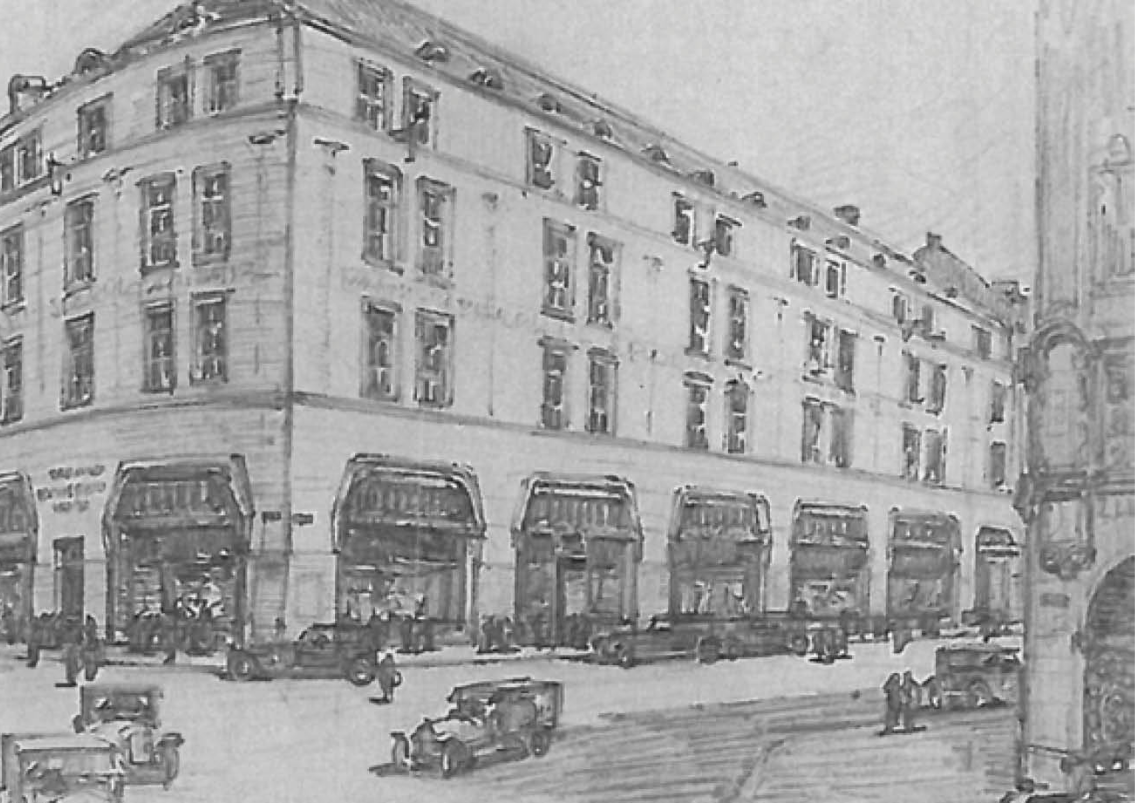
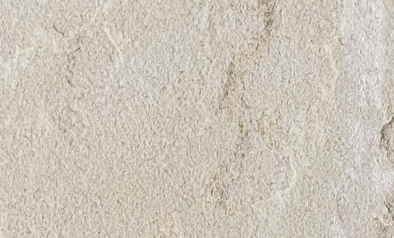
A building with a century of history and a promising future.
The same goes for the telephone building at Füsslistrasse 6. Its architecture is modern in form, drawing on the style of the Art Deco movement. Conceived as the home of innovative communication solutions, the property is perfect for companies who welcome change with open arms but are also looking for a stylish, intrinsically valuable site in a first-rate location.
Over the course of its history that spans almost a century, the property has undergone a handful of major renovations and refurbishments. They were all undertaken with great sensitivity to preserve the original character of the structure. The telephone building is a listed monument and is now being completely restored and refurbished. With this, the foundations have been laid for the next century of modern architectural history, offering new tenants a first-rate opportunity to face the future as pioneers.
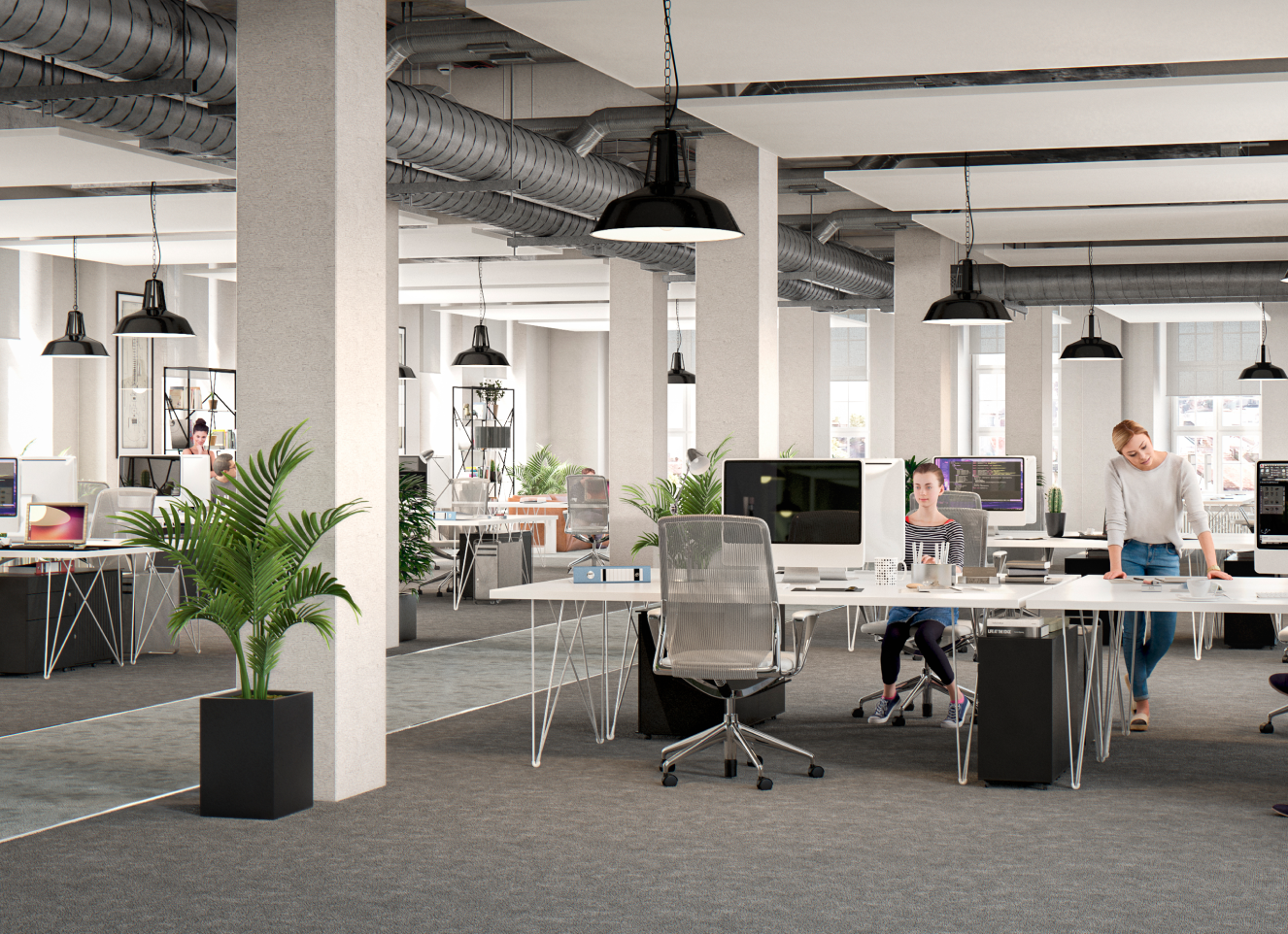
Top-class offices, outstanding location
OFFICES AND SHOPS IN THIS LOCATION EXCLUDE A CERTAIN JE NE SAIS QUOI. FÜSSLISTRASSE 6 IS TRULY THE BEST ADDRESS IN THE AREA: BORDERED BY BAHNHOFSTRASSE, WITH THE PEDESTRIANISED AREA IN FRONT AND VIEWS OF PEERLESS INFRASTRUCTURE FROM SPACIOUS ROOMS STRETCHING UP TO 4 METRES TALL.
The listed building at Füsslistrasse 6 is being thoroughly yet sensitively renovated. Lucarne dormers will turn the top floor into a unique office space, while preserving the character of this listed building with its high ceilings and tall windows. At the same time, it will be equipped with all the trappings required for modern offices – such as false floors, innovative cooling and ventilation technologies and a carefully selected palette of interior design materials. The building’s six floors cover a total area of 3,000 m2: Any company looking for a top-class location is sure to find a bespoke, flexible solution here, no matter their business model. Following its successful renovation, this attractive, historic rental property will be ready for occupation from mid-2024.
New technology in time-honoured architecture
DURING THE RENOVATION, THE BUILDING WAS KITTED OUT WITH THE LATEST TECHNOLOGIES, INCLUDING FOR HEATING, VENTILATION AND COOLING. THE ELEVATED BASIC STRUCTURE FOR THE OFFICE SPACES (FLOORS 2 TO 4) ENCOMPASSES:
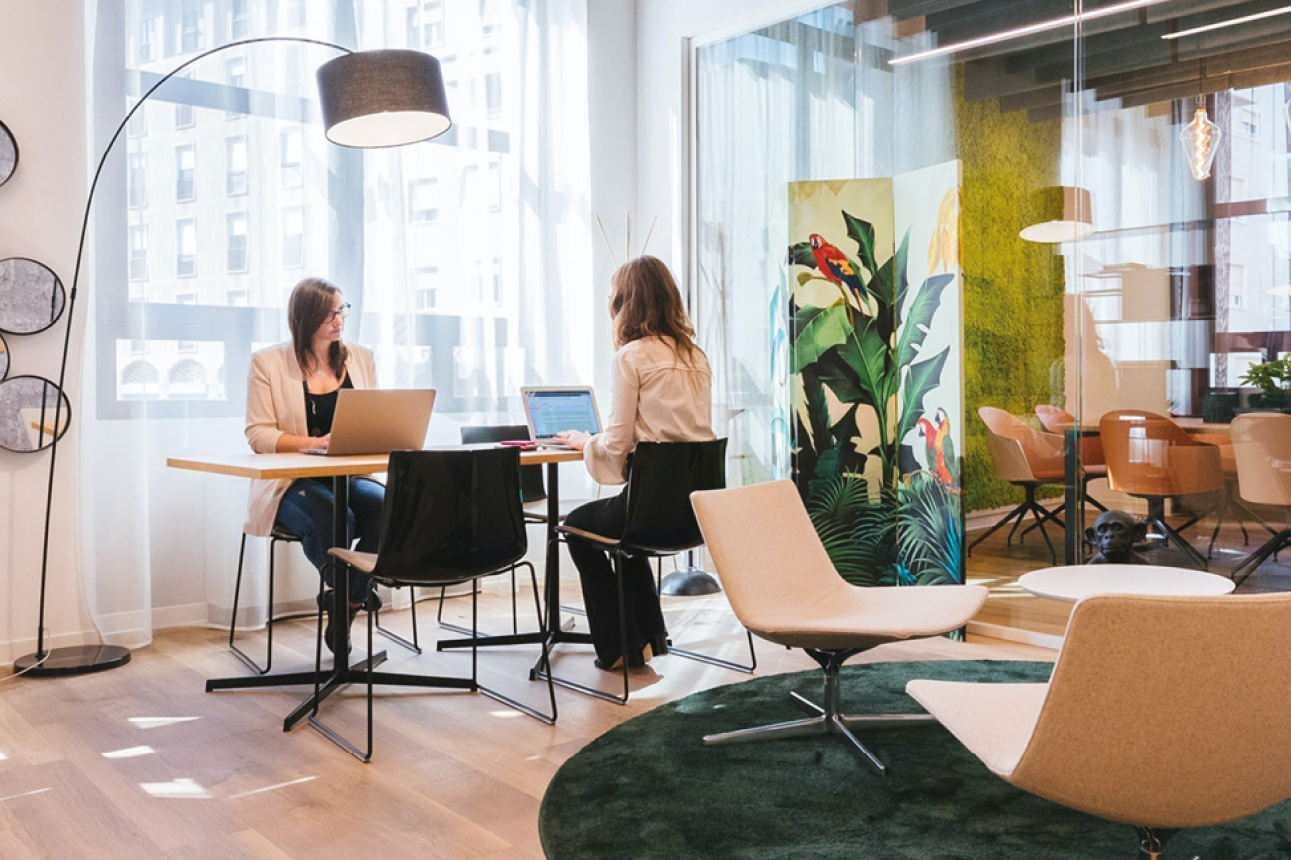
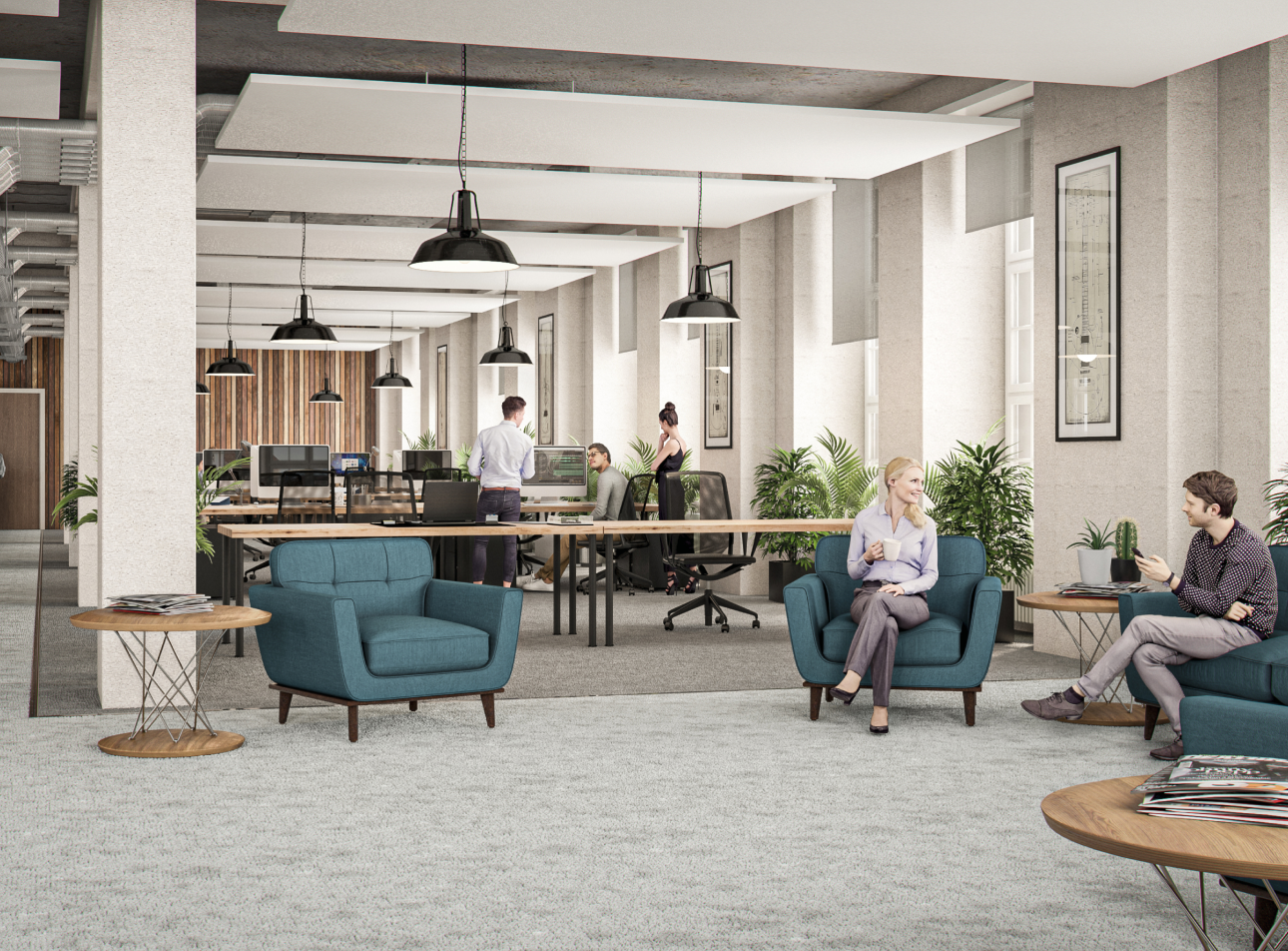
| Cooling | On floors 1 to 3 via cooling sails, on floor 4 via underfloor heating |
| Floors | Raised floors on 1 to 3, floating screed on floor 4 |
| Sanitary facilities | On floors 1 to 4 expanded WC facilities and showers on each floor |
| Ceilings | Plastered white on floors 1 to 4 |
| Room heights - exceptionally high ceilings | |
| Basement | 3.60 metres |
| Ground | 4.45 metres |
| First floor | Approx. 4.00 metres |
| Second floor | Approx. 3.90 metres |
| Third floor | Between 3.45 and 2.55 metres |
| Fourth floor | Attic with roof slopes |
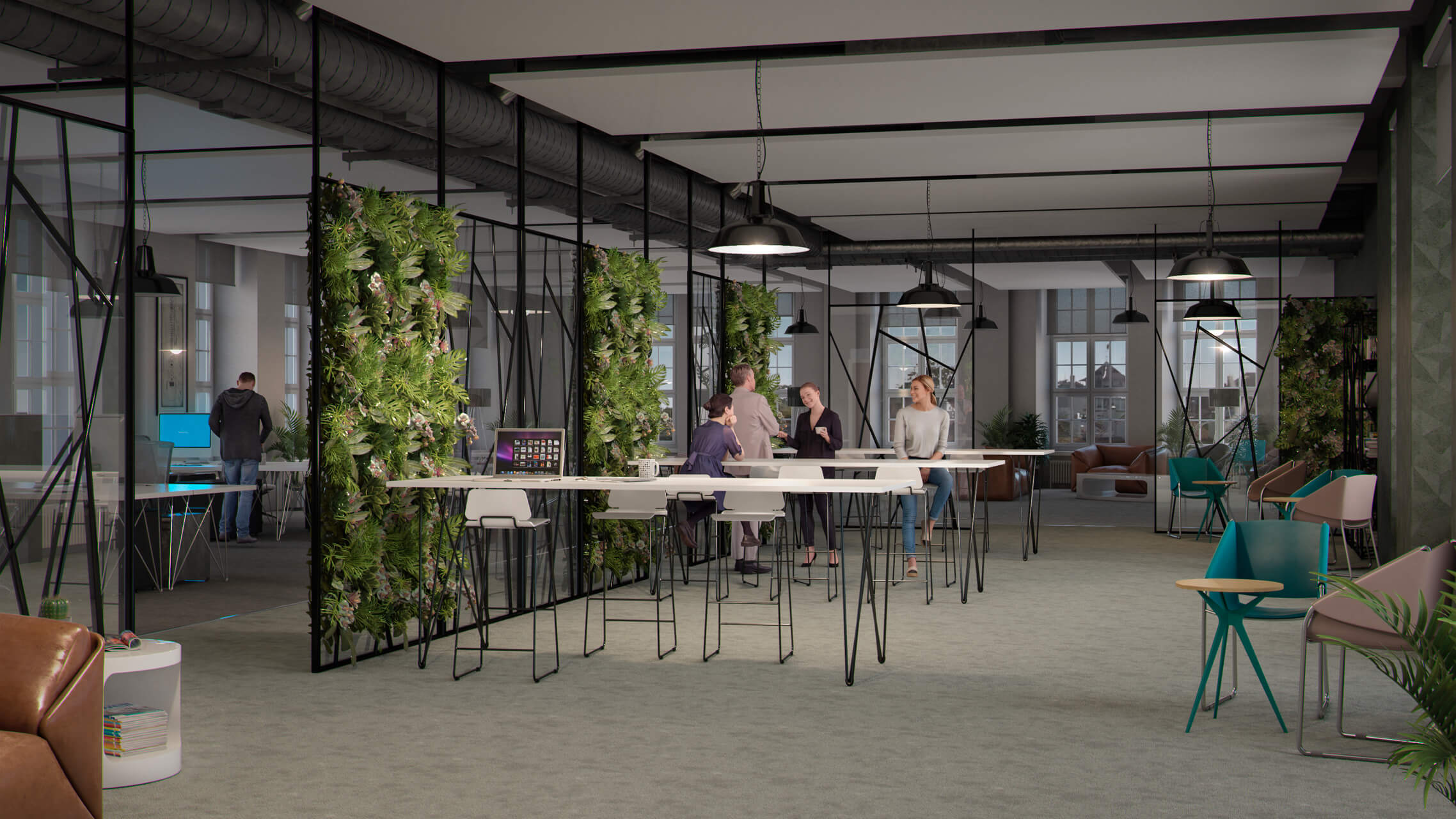
An unbeatable location
THERE ARE GOOD LOCATIONS FOR PRESTIGIOUS OFFICES AND SHOPS AND THEN THERE ARE LOCATIONS LIKE FÜSSLISTRASSE 6.
Its proximity to Lake Zurich, combined with its perfect positioning between the main station, Paradeplatz and Bahnhofstrasse, is truly unbeatable. In turn, this guarantees optimum visibility, a high level of foot traffic and outstanding accessibility.

It is a stone’s throw from multi-storey car parks, various tram stops and regional and long-distance train stations, with Zurich Airport just 20 minutes away. There are numerous shops in the immediate vicinity, along with globally renowned boutiques and a wide range of high-end bars and restaurants.
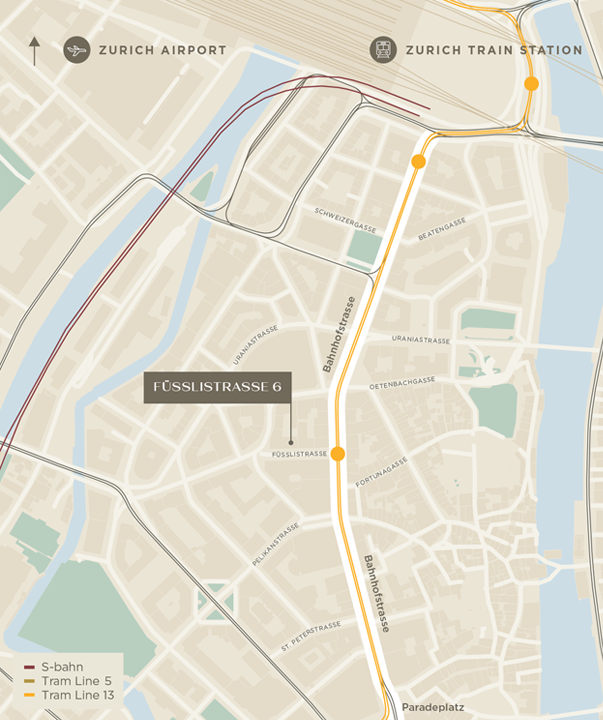
KEY FACTS
High foot traffic
Perfect accessibility
Central location
TRAVEL TIMES
Zurich train station
Zurich Selnau
Paradeplatz
Lake
Highway
Zurich Airport
Zurich Enge
Zurich Stadelhofen
Mins
5 mins walk
5 mins walk
6 mins walk
10 mins walk
14 mins drive
20 mins drive
7 mins by train
12 mins by train
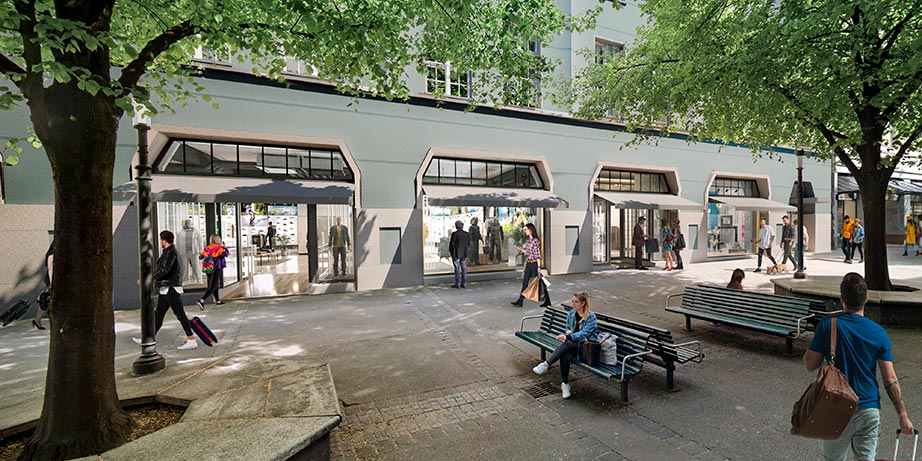
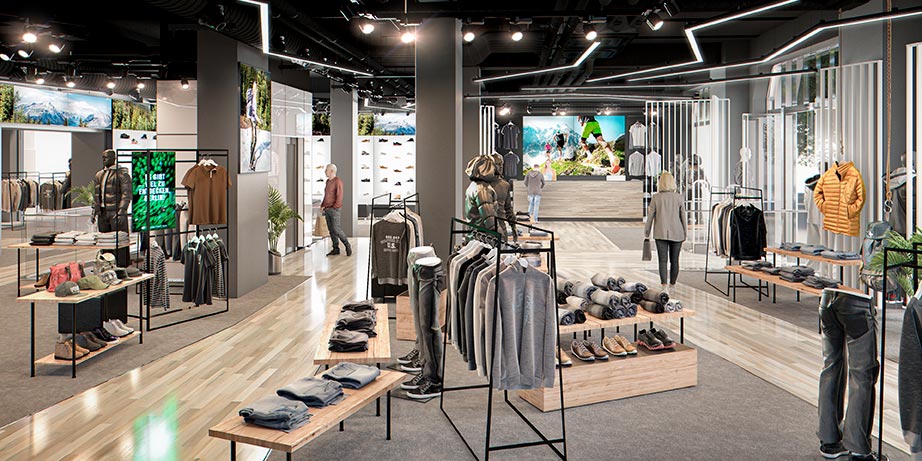
Floor plans
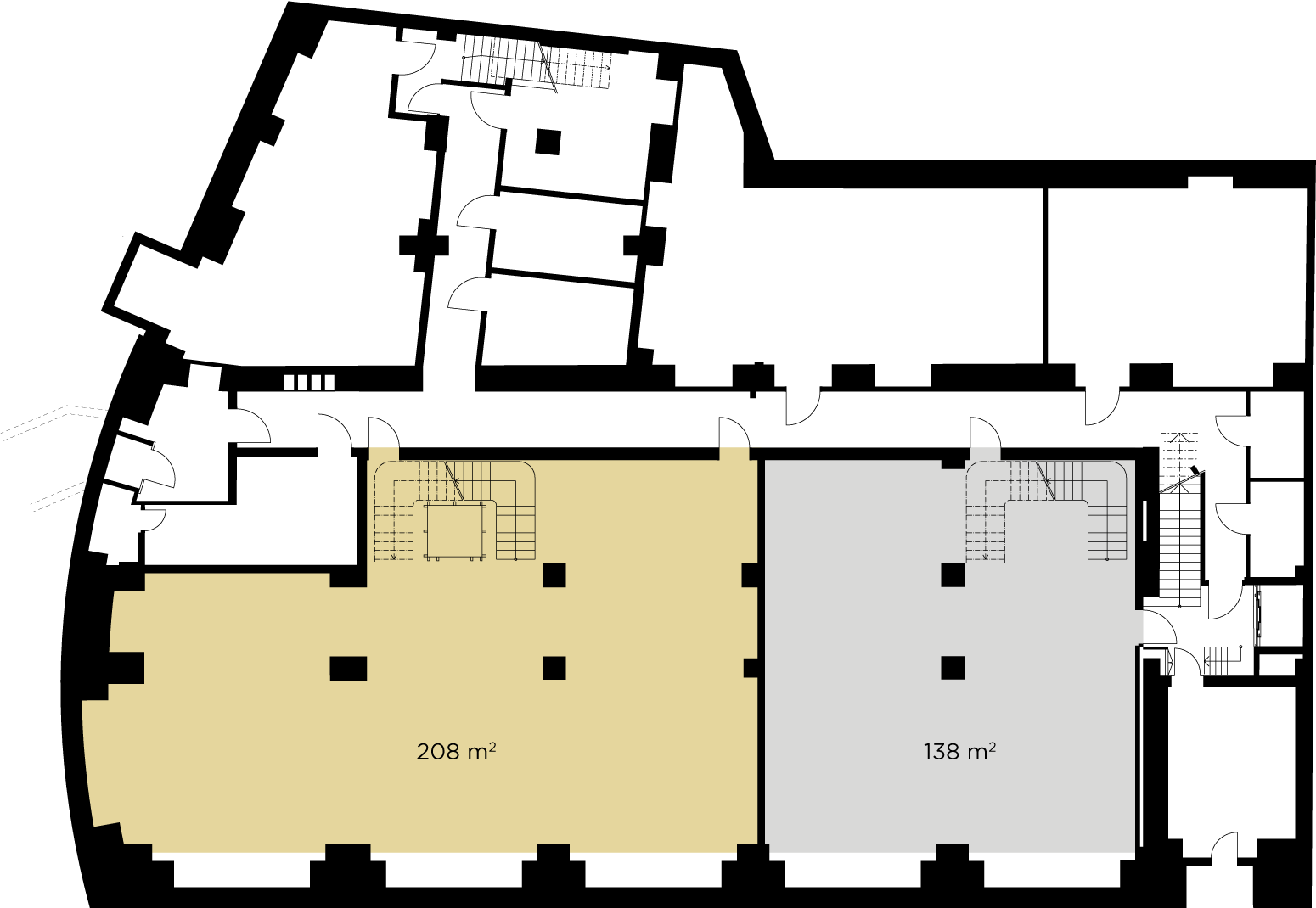
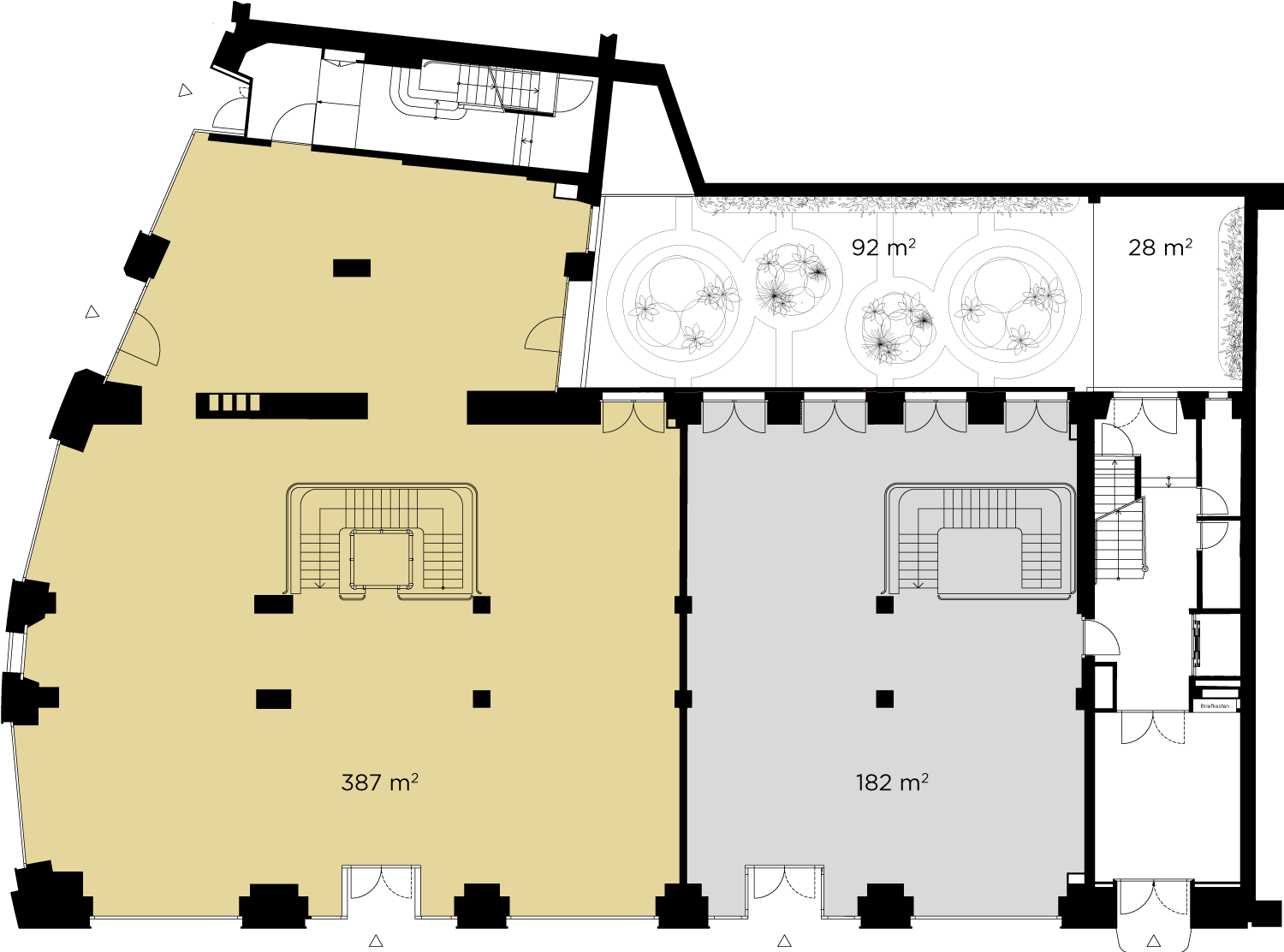
Ground
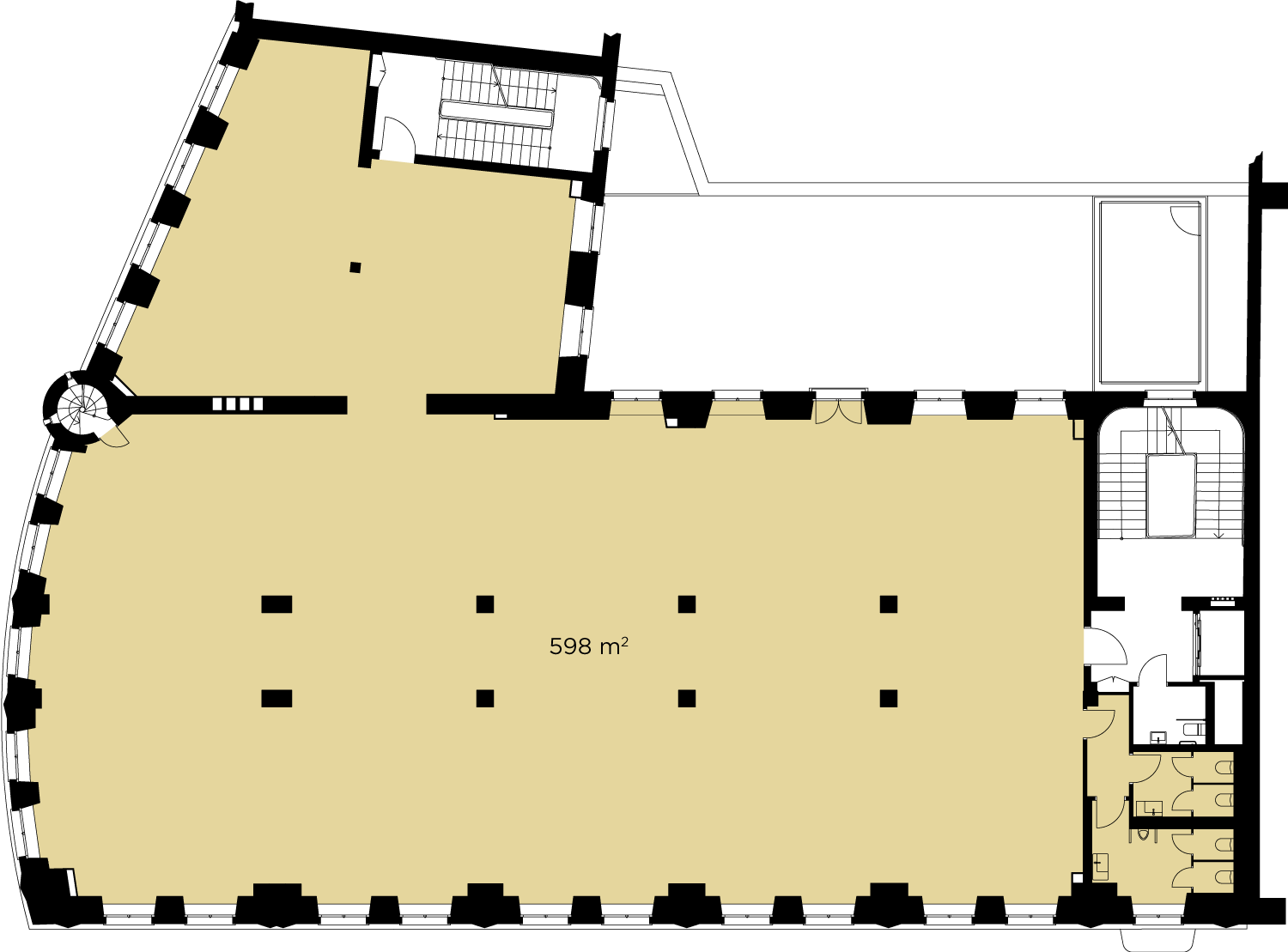
First floor
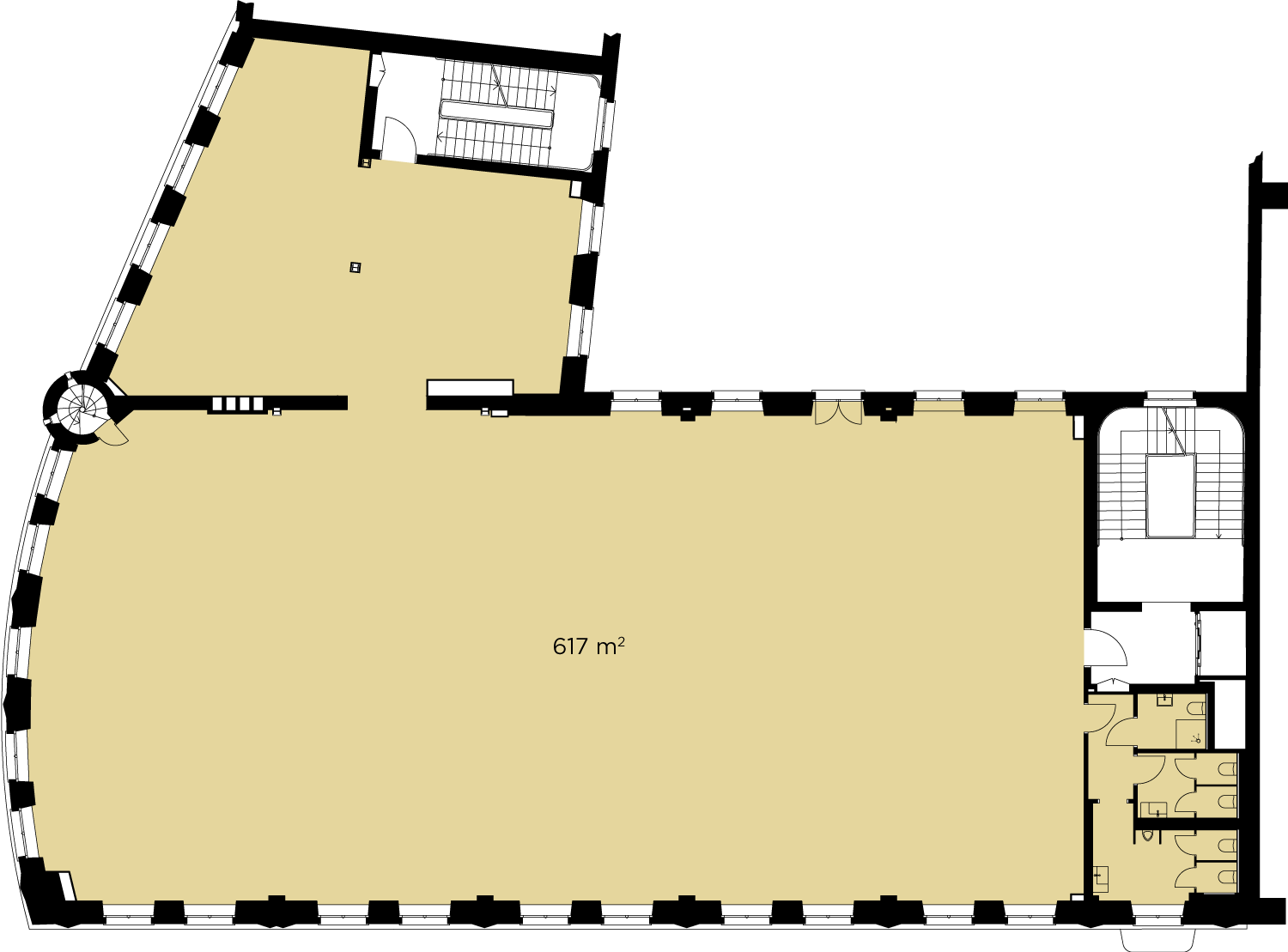
Second floor
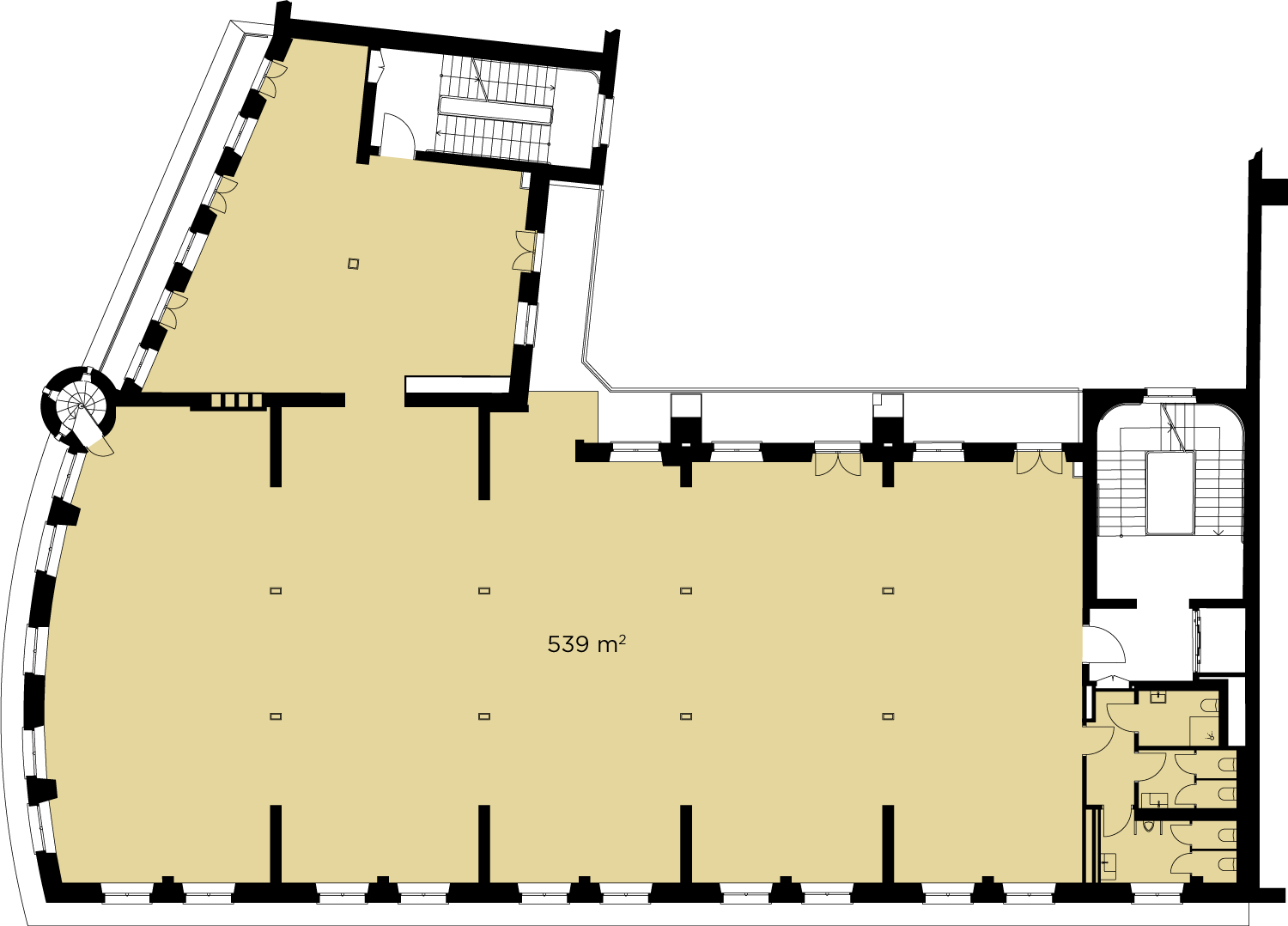
Third floor
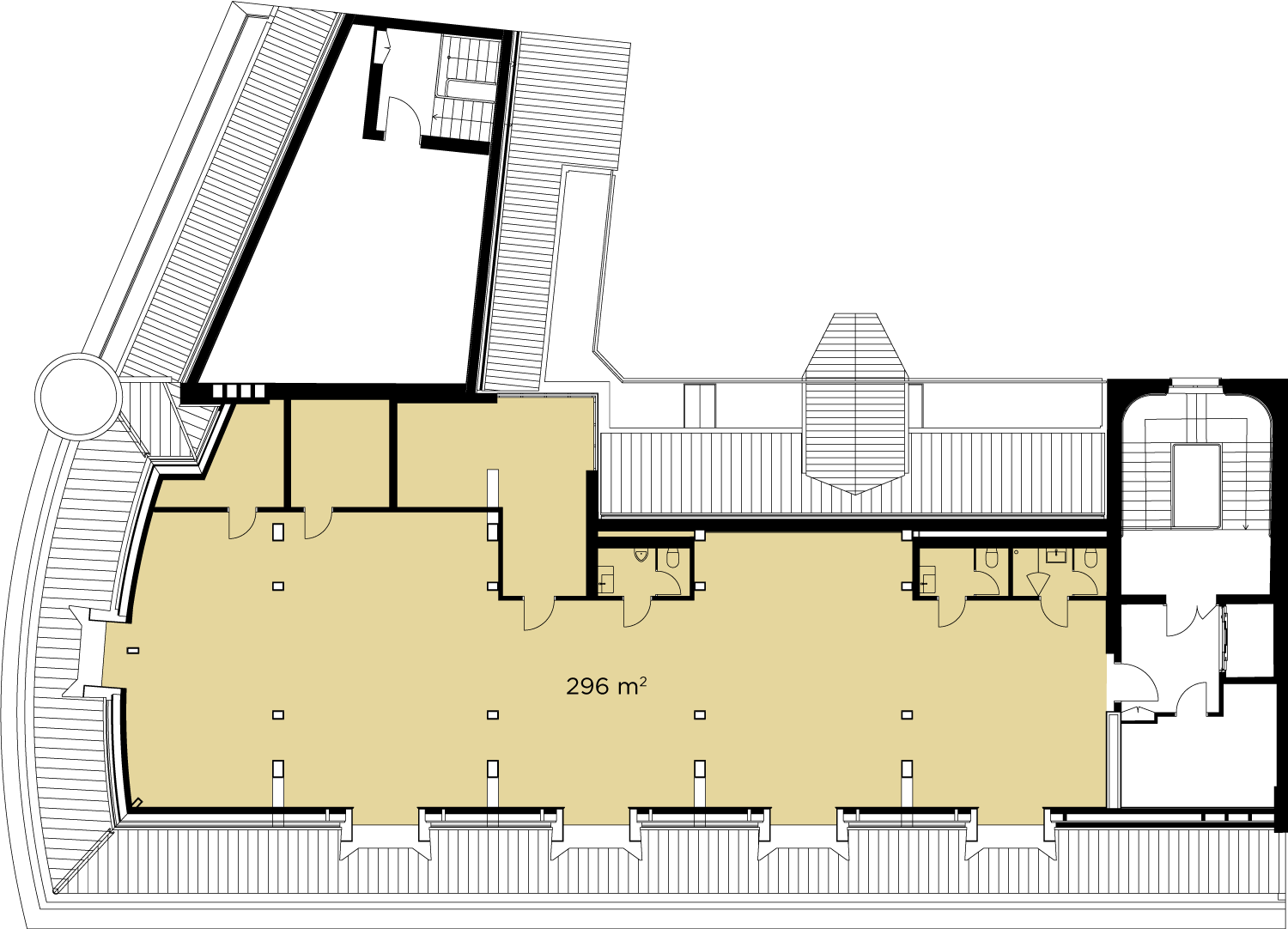
Fourth floor
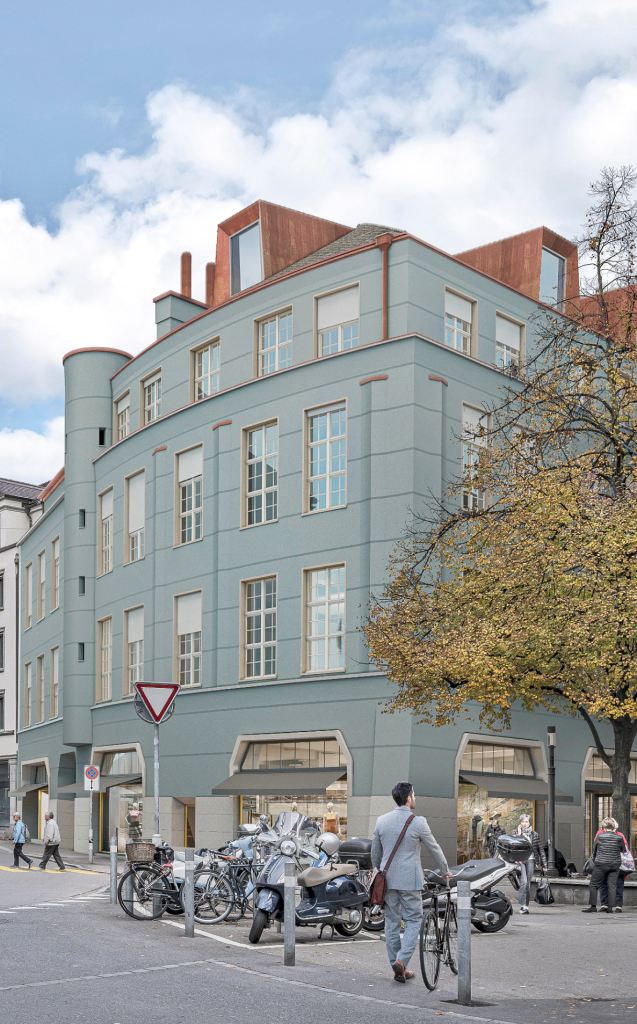
Rental space
| RENTAL UNITS | USAGE | AREA IN m2 (APPROX.) |
|---|---|---|
| Basement level | Sales | 346 |
| Ground floor | Sales | 569 |
| First floor | Sales | 598 |
| Total sales area | 1513 | |
| Second floor | Office (rented) | 617 |
| Third floor | Office (rented) | 539 |
| Fourth floor | Office (rented) | 296 |
| Total office space | 1452 | |
| Total space | 2965 |
Contact
The brochure provides an overview of everything awaiting you at Füsslistrasse 6. We would be delighted to take you on a viewing or arrange a meeting to discuss this further. Thank you for your interest and we look forward to hearing from you.
MARTINA SCHÜRMANN
PSP Swiss Property AG
Seestrasse 353
8038 Zürich
+41 44 625 57 10
martina.schuermann@psp.info